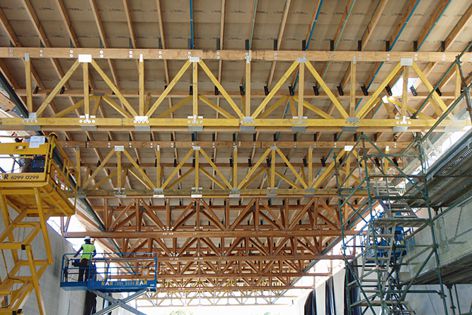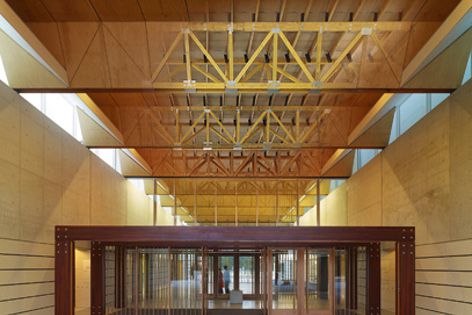Recently winning the Sir Zelman Cowen Award for Public Architecture, the National Portrait Gallery in Canberra provides a magnificent, permanent home for 500 portraits of people who have shaped and continue to shape Australia.
The stunning, single-level design by architect JPW features vast open spaces, inviting public areas, lofty ceilings and an arresting roof structure. In creating the vast spaces for the building, JPW’s Graeme Dix was keen to maximize the use of timber in the roof – but this presented a challenge. Though the roof was initially specified with hardwood glulam beams, Trussme Truss Fabricators recommended they be replaced with hySPAN® structural LVL, and massive financial savings was the result.
The enormous roof structure was trucked onto site and craned into position partially assembled, so the lighter weight of the LVL was another benefit. Paul Van der Plaat, John Holland project manager, also points out, “We could get better spans using hySPAN®, with reduced section sizes.” And reduced sections means reduced weight, time and costs.
Saving time and money is becoming the catchcry of the recently launched hySPAN solutions range – hySPAN Project is engineered to perform at a better value price while hySPAN+ provides extra performance in F17 hardwood sizes. They’re all you need from subfloor to rafters – even if you’re building a national icon.

