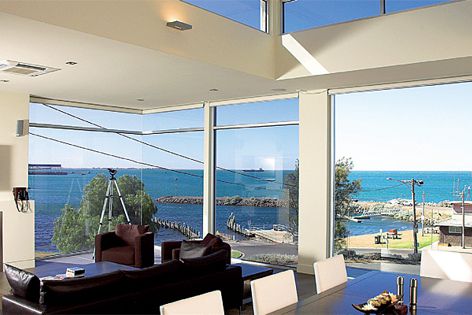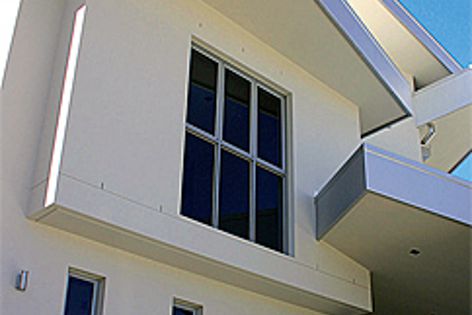The Crestlite Commercial Series offers heavy-duty aluminium framing systems in “fixed lite” or operable configurations, which can be used in a variety of applications when combined with Trend glazing, including energy-efficient designs and acoustic solutions.
Architects can create ultra-modern designs by integrating Crestlite framing systems with Trend’s Synergy or Quantum operable windows, which are ideal for creating the desired environment for commercial developments, apartments or high-rise residential projects.
Trend’s Commercial Series features centre-glazed or front-glazed “fixed lite” options, perfect for creating glass walls that allow a view to the outside. The Crestlite 300 Series single glazing is available in thicknesses from 5 mm to 12.38 mm, while the Crestlite 200 Series centre-glazed unit is available in double-glazed units of up to 25 mm thick, making it ideal for use on a range of apartments, high-rise or shopfront projects.
For use on apartments or high-rise residential buildings, the Crestlite 650 Series Inline or Overlap awning systems are also ideal. The Inline awning has a continuous hinged hood that is perfect for use in wet-weather conditions, with safety restrictors as standard for all windows above the ground.
Both the Inline and Overlap awning systems are available at 50 mm x 102 mm, with a 38 mm sash, and incorporate a flush double-sealing system on the frame.
In addition to the awning windows, Trend’s Crestlite Commercial 352 Series Casement and 480 Series Sliding windows can be incorporated into the Crestlite Commercial heavy-duty framing system – again, these are ideal for use on high-end residential developments. The Crestlite Casement frame is 45 mm x 102 mm, and has a 62 mm window sash with glazing ranging from a 5 mm single-glazed option up to a 25 mm double-glazed unit. It is also fitted with a foldaway handle. Meanwhile, the Crestlite commercial 480 Series Sliding window frame is 50 mm x 102 mm, with glazing ranging from a 4 mm single-glazed option to an 18 mm double-glazed unit.
Crestlite heavy-duty doors include hinged and pivot doors, and are available in a range of options to suit personal requirements. They are available in options that open in, or open out, or open both ways. A variety of specified thresholds are available, including those suitable for disability access.
The Viscount and Windsor sliding and sliding-stacker doors are also available as sliding corner-stacking units. These doors comprise a heavy-duty commercial section with a maximum height of three metres. The Viscount is available with a door panel width of up to 1500 mm, with glazing from 4 mm (single-glazed) to 18 mm (double-glazed) thick. The Windsor is available with a door panel width of up to 1800 mm, with glazing up to 24 mm thick (double glazed). The opening of the Windsor sliding-stacker door can be as large as 12 metres wide (with three to 12 panels), subject to configuration and pascal ratings.
Image 1: Crestlite Commercial Series Viscount sliding doors, which are available in a height of up to three metres.
Image 2: A view through extensive glazing, using Crestlite Commercial Series fixed lites with silicone joints.
Image 3: Crestlite Quantum awning windows and fixed lites with a Quantum bi-fold door.


