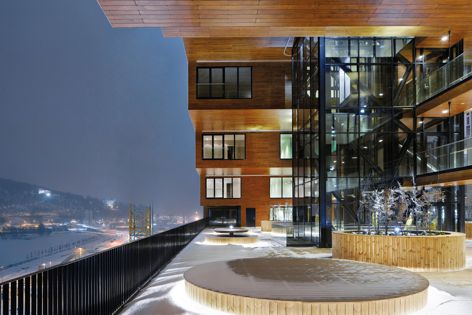Prodema ProdEX cladding was used at The Carve, a multipurpose complex that is part of the Barcode development in Oslo. Designed by A-Lab, the first eight floors are office space, and the remaining floors are apartments.
A terrace garden entirely clad in wood forms a type of barrier between the office and residential areas. The resultant space is a protected area for playing and socializing, with panoramic views and different perspectives for the upper apartments. The sides that overlook this section have ventilated facades clad in Prodema ProdEX natural wood finished HPL panels. This durable, resistant material requires minimal maintenance.
The wooden cladding is in the warm colour “Rustik,” creating a contrast with the rest of the facade, which is clad in white marble. It is in a dynamic design tied to the stresses that the facade itself is subject to. prodema.com
