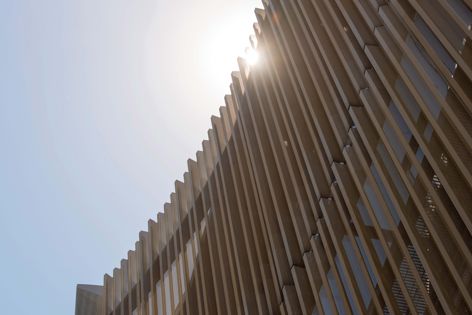The new Learning and Teaching Building by John Wardle Architects at Monash University’s Clayton campus utilized perforated metal products from Locker Group to create the facade. The folded perforated metal covers all sides of this four-storey building and acts as a sunshade without hindering visibility from the inside.
The large sheets covering all sides of the building had three different perforation patterns per sheet. For the parts of the facade that cover windows, a profile with a 50% open area was used. As smaller profiles can often play with the eyes, this profile was chosen to allow occupants of the building to see clearly through the windows. locker.com.au/architectural/perforated
