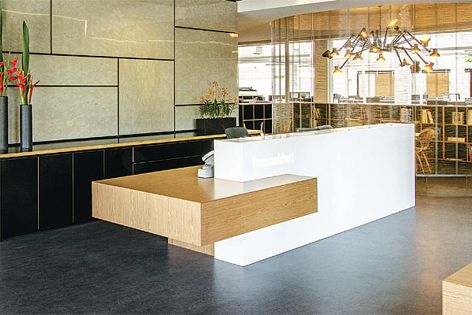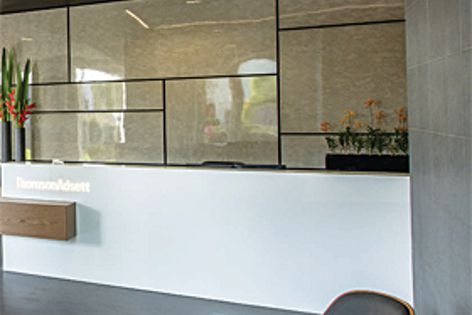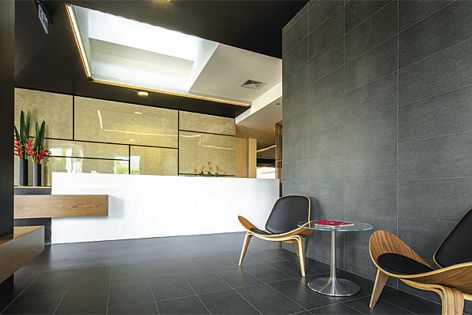When you’re in the design business, creating the right first impression is essential. So when it came to choosing materials and finishes for the conversion of a 1950s warehouse into an open-plan design studio, the team from architecture practice ThomsonAdsett was relentless in its search for perfection.
Envisioned as a welcoming, engaging and collaborative workspace for 75 staff members, ThomsonAdsett’s Brisbane studio was designed to blur the boundaries between a creative design studio, a learning environment and a gathering space. Visual connections between the front-of-house areas and the studio were a key factor, and the finished space combines high-end finishes with echoes of the building’s industrial history.
The space is open and airy, with a circular informal discussion area, articulated by fine stainless steel mesh curtains, creating a link between the front-of-house areas and the studio. The studio zone is filled with abundant natural light, thanks to sawtooth roof skylights and two large, glazed side walls.
A high-level, steel-framed structure and exposed ducts that have been refreshed and painted white add to the sense of spaciousness.
When a design revolves around simplicity, and so much of the space is on display at all times, material choices are paramount. It was with this in mind that the ThomsonAdsett team chose ARChitectural™ Inraw™ panels, new from James Hardie®, in varying panel sizes to provide a high-end finish to the front-of-house reception and meeting spaces, and an eye-catching nod to the building’s industrial history – achieved thanks to the natural, raw concrete aesthetic. With most of the fixed office joinery being constructed of formply, lightweight Inraw™ panels were a logical pairing.
The sheets were cut to pattern size and fixed with concealed battens. The ease of handling associated with the product and its compatibility with trades already required in the construction allowed for a seamless and cost-effective installation.
Due to their fixing methodology, the panels could also be cut, without having to be fully installed until the end of construction, removing them from the critical path and giving the builder greater programming flexibility. “The use of Inraw™ panels as a focal point in the design has created a frequent talking point amongst clients and guests to the studio,” says a spokesperson for ThomsonAdsett.
“Its graceful simplicity and high-quality finish make it a fresh, cost-effective alternative to conventional palettes and demonstrates potential for a number of applications.”
ThomsonAdsett’s confidence in featuring a new product so prominently in the design of its own studio has been rewarded. “We have a fantastic and dynamic space befitting of our company profile.”
Images: Courtesy of Studio Impressions.


